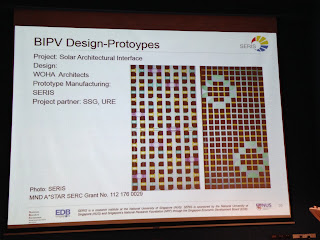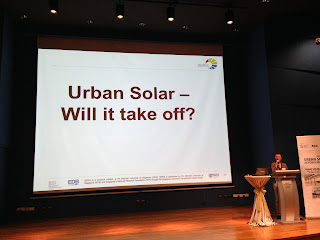23 June 2015, Urban Solar: Beyond Numbers @ NUS.
A few of us registered for this discussion/talk regarding Urban Solar : Beyond Numbers organized by Singapore Safety Glass,
AGC and
SERIS.
While it can be a little too technical for us, it was nevertheless and interesting session.
Some of the interesting takeaways captured in the photos below :
The Building and Construction Authority partnered with US-based Lawrence Berkeley National Laboratory (Berkeley Lab) on 2012 to build a facility for test-bedding green building technologies. The collaboration is a great move in developing new innovations and solutions for greater energy efficiency of buildings in Singapore, thereby reducing carbon emissions and contributing to sustainability of the built environment.
The Rotatable Laboratory will be constructed on the roof of the new extension in 2015 – the first to be built in Asia. The Laboratory will allow professionals and researchers to test building materials, components and systems that they have developed and monitor their effectiveness under Singapore local climatic conditions.
Potential areas of study which can be carried out in rotatable laboratory include air-conditioning, building envelope and facades, lighting and control system, data acquisition and sensing system and other technologies. This allow researchers / builders eg architect to test bed design in working towards green design & sustainability.
Talking about BIPV implementation in line with Green Building Design and Sustainability, an interesting topic was brought up for discussion by
Prof Runa Hellwig (SERIS) on the perceived barriers on the implementation of BIPV. See photo below.
Prof Runa also shared an interesting collaboration project with WOHA in a Solar Architectural Interface Project, designing BIPV Design-Prototypes.
Further to the event, we had Mr. Yukihiro Harima sharing some of AGC's new solar cell such as green colored cell, sphelar and sudare which are pretty interesting. Green coloured solar cell are cells with green quartz liked embedded in solar glass. Sphelar, which is currently still under development has small silicone balls connected to each other and is embedded in solar glass, while
sudare (vision glass that can be see-through with Solar cells by Sanjoule) takes the idea of vintage Japanese bamboo blinds and incorporated as sun-shading as well as photovoltaic cells.
It was a fruitful evening learning new things.




















